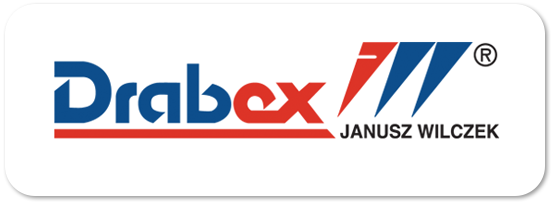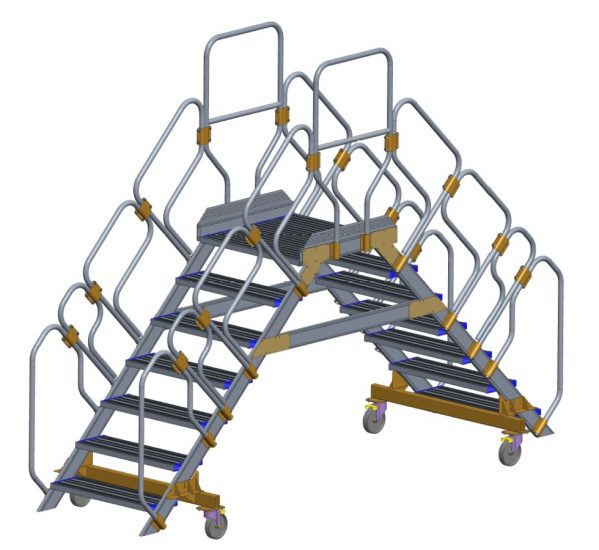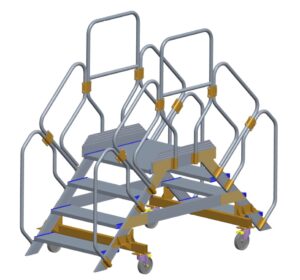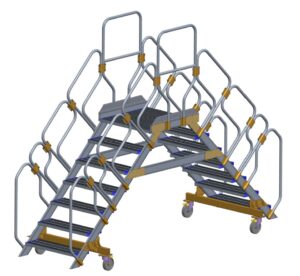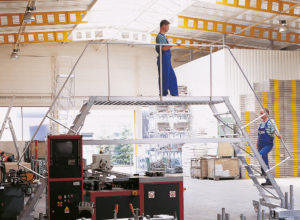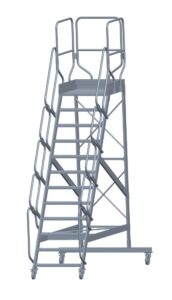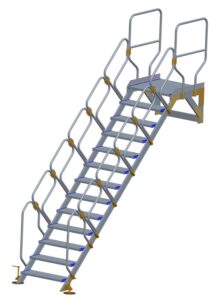Stairs 17000
Stairs
SERIES 17000
AID STUDIES
TP 17000
AID STUDIES – a custom-made product of TP 17000 Safe and stable construction.
The product complies with the standard PN-EN ISO 14122-3 Steps with a depth of 20 cm and densely grooved surface, comfortable handrails.
Low weight of stairs due to light metal construction, connected by steel elements.
Simple operation of the stairs, comfortable movement thanks to the use of running wheels equipped with foot brakes swivel wheel.
Possibility of making a platform up to 3 m with grading every 20 cm.
Distance between the steps:
- with an inclination angle of 45° – 210 mm,
- with an inclination angle of 60° – 240 mm.
Technical data
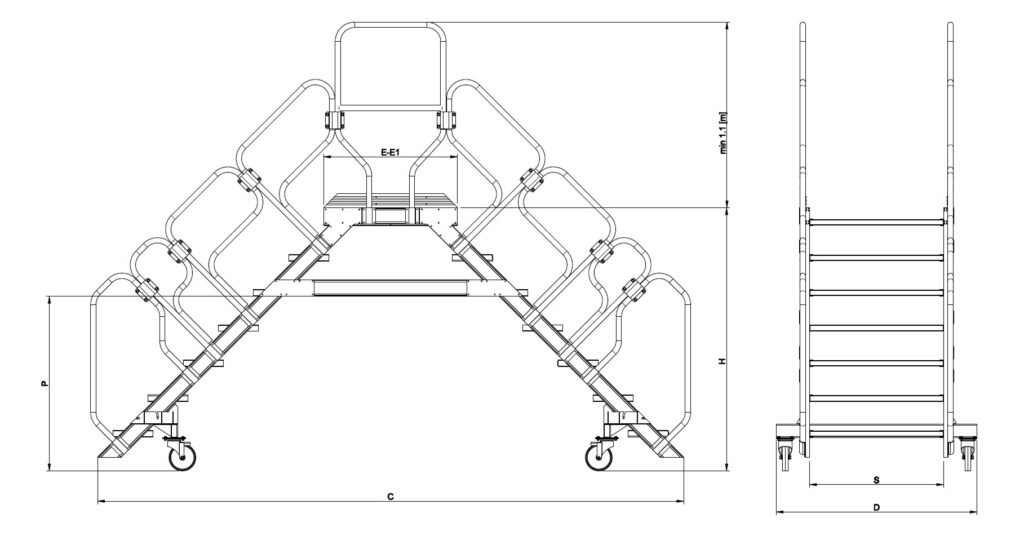

TYPE | 17044 | 17046 | 17048 | 17050 | 17052 | 17054 | 17056 | 17058 | 17060 | ||
|---|---|---|---|---|---|---|---|---|---|---|---|
Stairway width | S | [m] | 0,80 | ||||||||
Platform dimensions | ExS | [m x m] | 0,80 x 0,80 | ||||||||
Tilt angle | A | [°] | 45 | ||||||||
Number of stairs | 3 | 4 | 5 | 6 | 7 | 8 | 9 | 10 | 11 | ||
Height to platform | H | [m] | 0,87 | 1,08 | 1,29 | 1,50 | 1,71 | 1,92 | 2,13 | 2,34 | 2,55 |
Platform length | E | [m] | 0,80 | ||||||||
Width | D | [m] | 1,20 | 1,60 | |||||||
Spacing for 0.80×0.80m | C | [m] | 2,31 | 2,74 | 3,16 | 3,58 | 4,00 | 4,42 | 4,84 | 5,26 | 5,68 |
The clearance | P | [m] | 0,40 | 0,40 | 0,83 | 1,04 | 0,83 | 1,04 | 1,25 | 1,46 | 1,67 |
TYPE | 17074 | 17076 | 17078 | 17080 | 17082 | 17084 | 17086 | 17088 | 17090 | ||
|---|---|---|---|---|---|---|---|---|---|---|---|
Stairway width | S | [m] | 1,00 | ||||||||
Platform dimensions | E1xS | [m x m] | 1,00 x 1,00 | ||||||||
Tilt angle | A | [°] | 45 | ||||||||
Number of stairs | 3 | 4 | 5 | 6 | 7 | 8 | 9 | 10 | 11 | ||
Height to platform | H | [m] | 0,87 | 1,08 | 1,29 | 1,50 | 1,71 | 1,92 | 2,13 | 2,34 | 2,55 |
Platform length | E1 | [m] | 1,0 | ||||||||
Width | D | [m] | 1,20 | 1,60 | |||||||
Spacing for 1.00×1.00m | C | [m] | 2,51 | 2,94 | 3,36 | 3,78 | 4,20 | 4,62 | 5,04 | 5,46 | 5,88 |
The clearance | P | [m] | 0,40 | 0,40 | 0,83 | 1,04 | 0,83 | 1,04 | 1,25 | 1,46 | 1,67 |
TYPE | 17144 | 17146 | 17148 | 17150 | 17152 | 17154 | 17156 | 17158 | 17160 | ||
|---|---|---|---|---|---|---|---|---|---|---|---|
Stairway width | S | [m] | 0,80 | ||||||||
Platform dimensions | ExS | [m x m] | 0,80 x 0,80 | ||||||||
Tilt angle | A | [°] | 60 | ||||||||
Number of stairs | 3 | 4 | 5 | 6 | 7 | 8 | 9 | 10 | 11 | ||
Height to platform | H | [m] | 0,96 | 1,20 | 1,44 | 1,68 | 1,92 | 2,16 | 2,40 | 2,64 | 2,88 |
Bridge length | E | [m] | 0,80 | ||||||||
Width | D | [m] | 1,20 | 1,60 | |||||||
Spacing for 0.80×0.80m | C | [m] | 2,08 | 2,38 | 2,61 | 2,55 | 2,82 | 3,10 | 3,38 | 3,65 | 3,93 |
The clearance | P | [m] | 0,40 | 0,60 | 0,84 | 0,75 | 0,89 | 1,30 | 1,54 | 1,78 | 2,04 |
TYPE | 17174 | 17176 | 17178 | 17180 | 17182 | 17184 | 17186 | 17188 | 17190 | ||
|---|---|---|---|---|---|---|---|---|---|---|---|
Stairway width | S | [m] | 1,00 | ||||||||
Platform dimensions | E1xS | [m x m] | 1,00 x 1,00 | ||||||||
Tilt angle | A | [°] | 60 | ||||||||
Number of stairs | 3 | 4 | 5 | 6 | 7 | 8 | 9 | 10 | 11 | ||
Height to platform | H | [m] | 0,96 | 1,20 | 1,44 | 1,68 | 1,92 | 2,16 | 2,40 | 2,64 | 2,88 |
Platform length | E | [m] | 1,00 | ||||||||
Width | D | [m] | 1,20 | 1,60 | |||||||
Spacing for 1.00×1.00m | C | [m] | 2,08 | 2,38 | 2,61 | 2,55 | 2,82 | 3,10 | 3,38 | 3,65 | 3,93 |
The clearance | P | [m] | 0,40 | 0,60 | 0,84 | 0,75 | 0,89 | 1,30 | 1,54 | 1,78 | 2,04 |
NOTE: The dimensions given in the table are approximate. The photographs are for illustrative purposes only.
