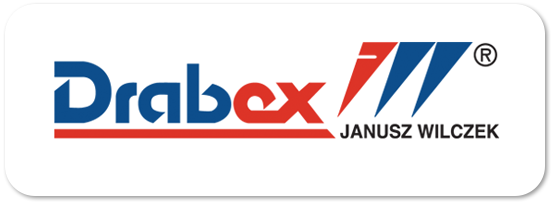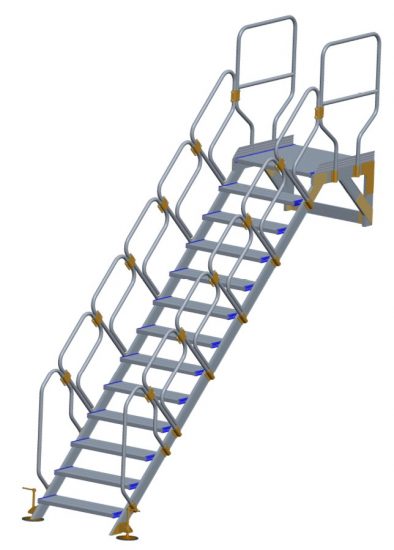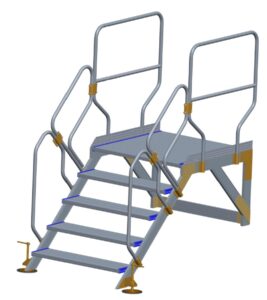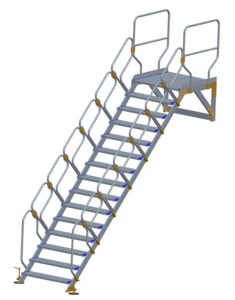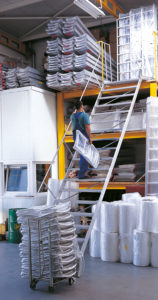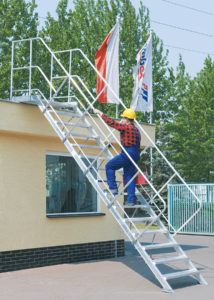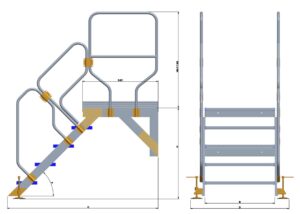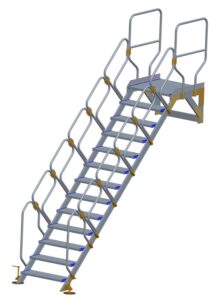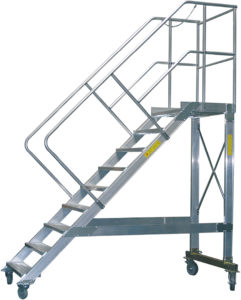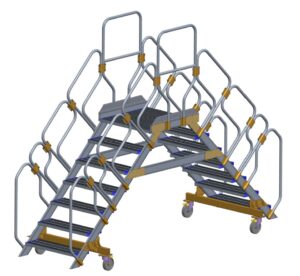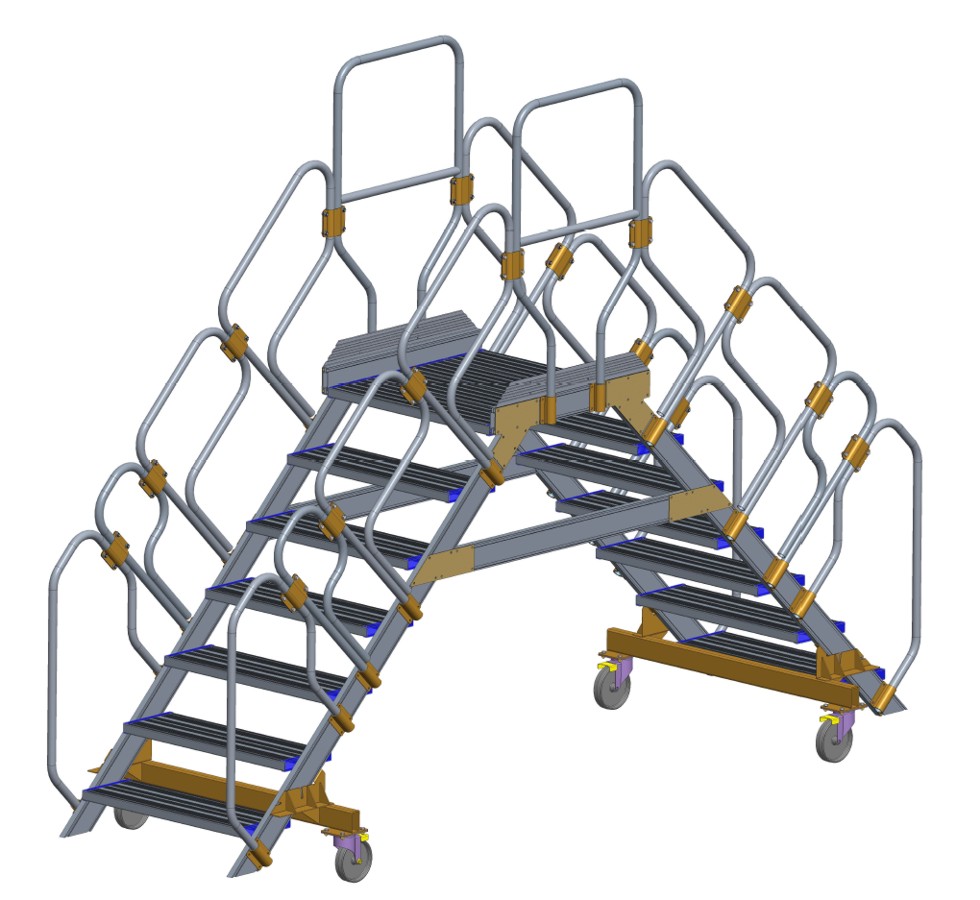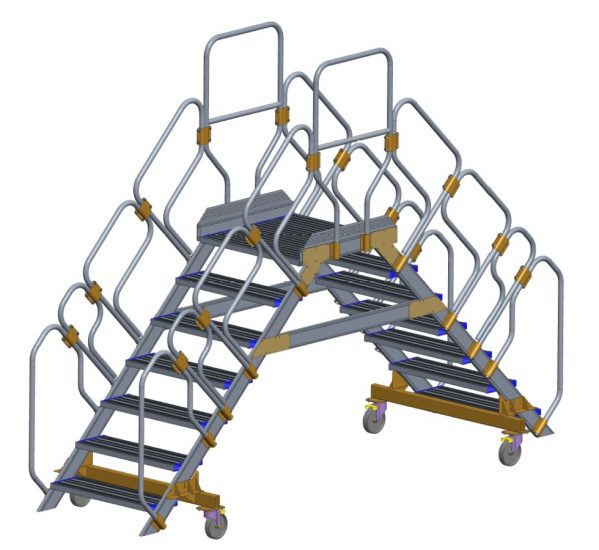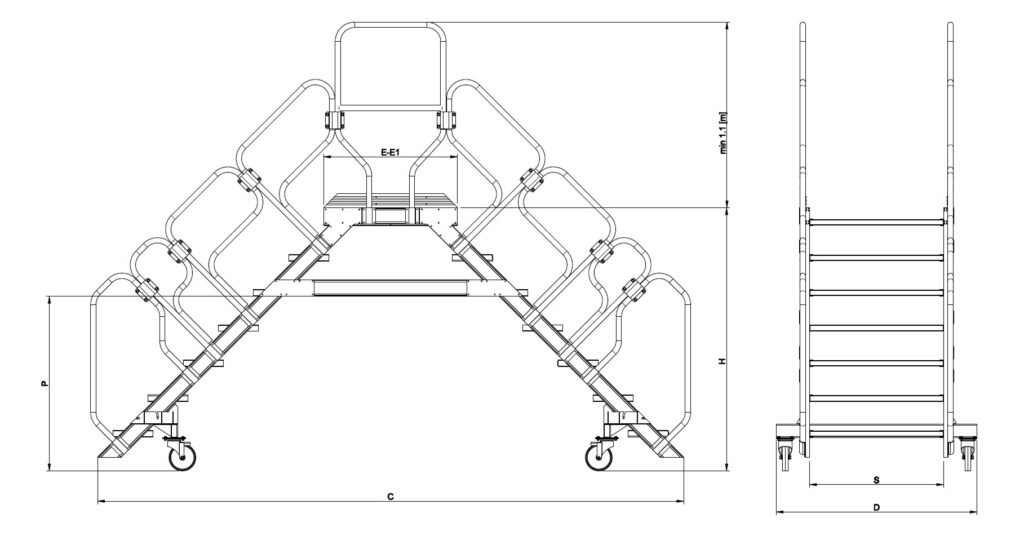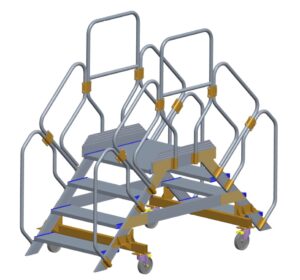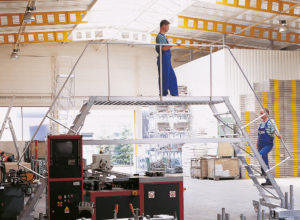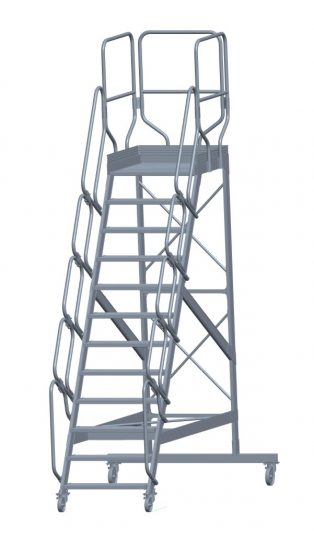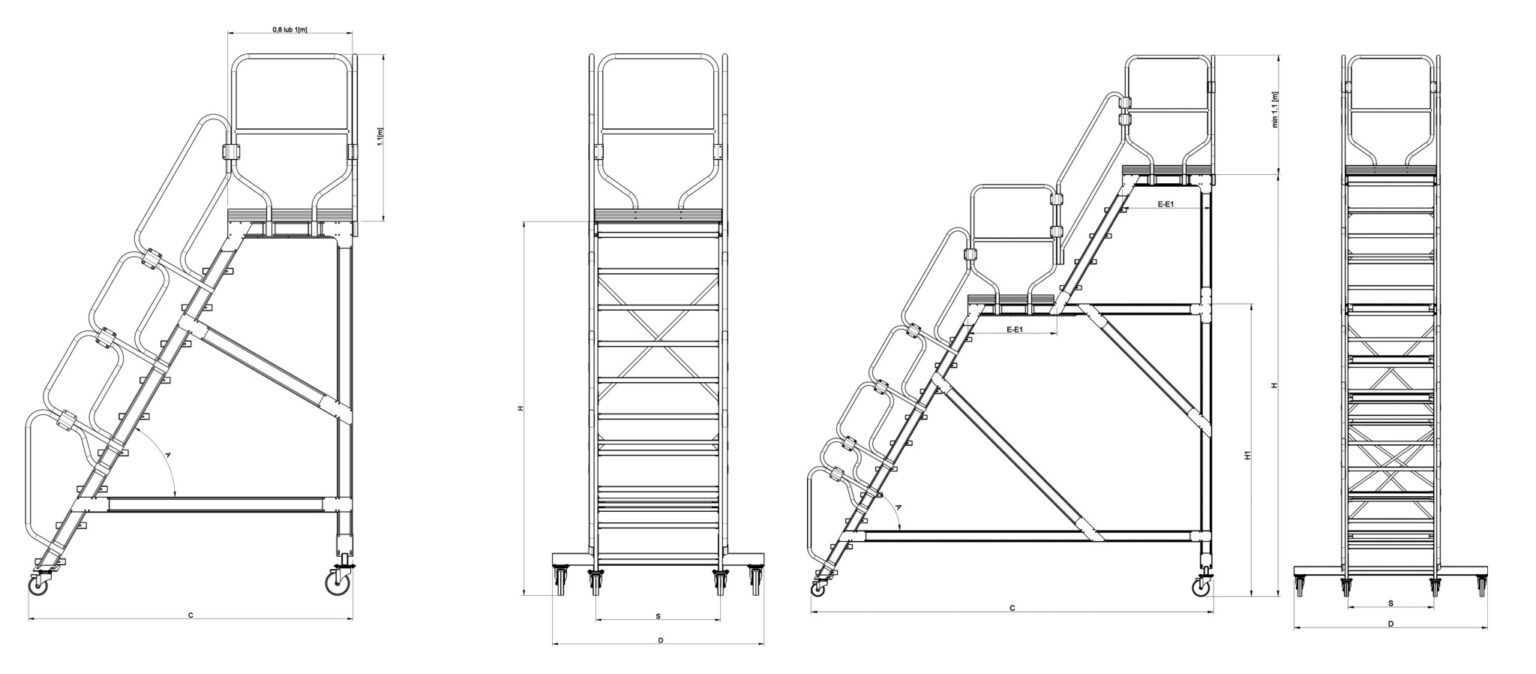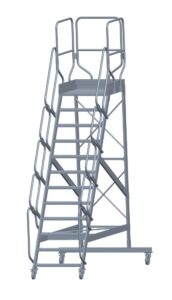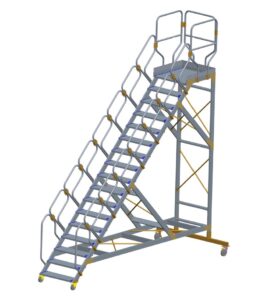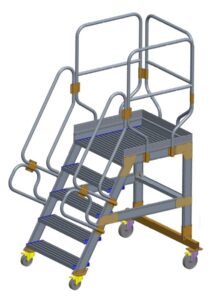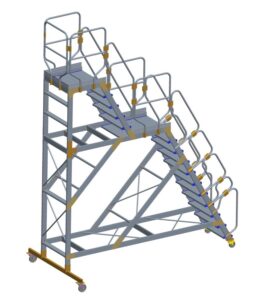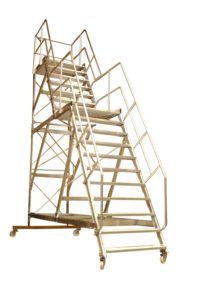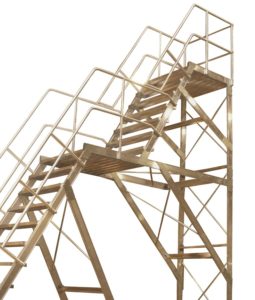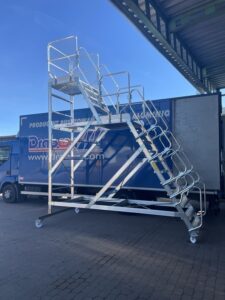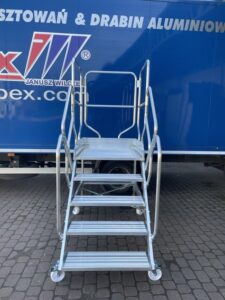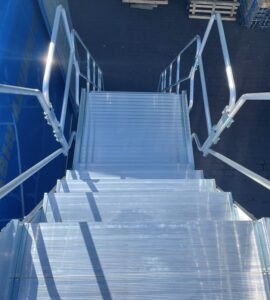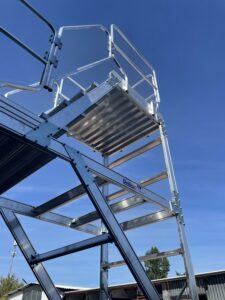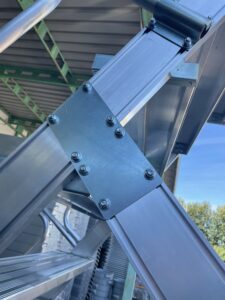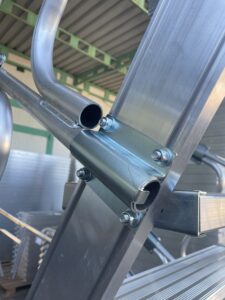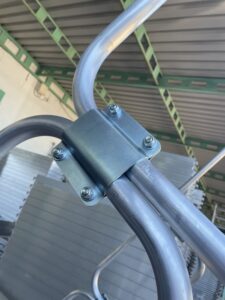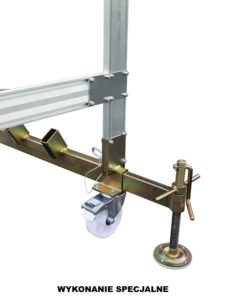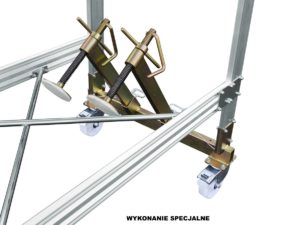Stairs 18000
Stairs
SERIES 18000
FIXED STUDIES
TP 18000
FIXED STUDIES – product to order TP 18000 Safe and stable construction – spacious platform, 20 cm deep steps with densely grooved surface, comfortable handrails.
Low weight of the stairs due to the construction of light metals connected with each other by metal elements.
Stationary stairs fixed to structural elements, with or without a platform.
Distance between steps:
- with an inclination angle of 45° – 210 mm,
- with an inclination angle of 60° – 240 mm.
The product complies with PN-EN ISO 14122-3 standard.
Technical data
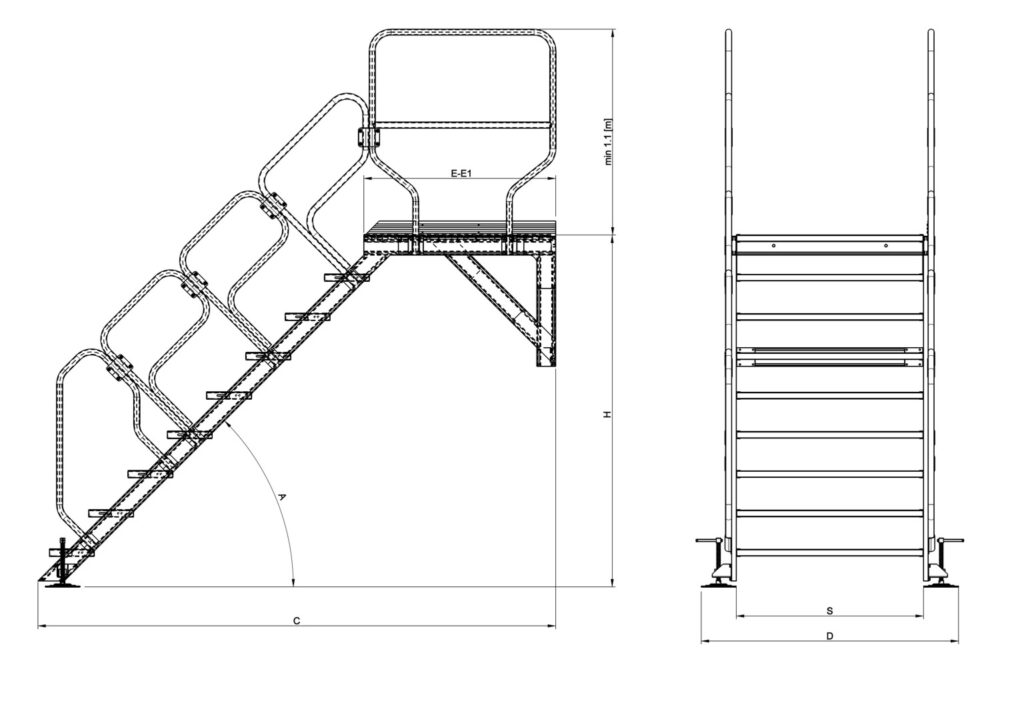

TYPE | 18044 | 18046 | 18048 | 18050 | 18052 | 18054 | ||
|---|---|---|---|---|---|---|---|---|
Stairway width | S | [m] | 0,80 | |||||
Platform dimensions | ExS | [m x m] | 0,82 x 0,80 | |||||
Platform length | E | [m] | 0,82 | |||||
Width | D | [m] | 1,17 | |||||
Tilt angle | A | [º] | 45 | |||||
Number of stairs | 4 | 6 | 8 | 10 | 12 | 14 | ||
Height to platform | H | [m] | 1,04 | 1,46 | 1,88 | 2,30 | 2,72 | 3,14 |
Spacing for 0.82×0.80m | C | [m] | 1,72 | 2,15 | 2,56 | 2,98 | 3,40 | 3,80 |
TYPE | 18074 | 18076 | 18078 | 18080 | 18082 | 18084 | ||
Stairway width | S | [m] | 1,00 | |||||
Platform dimensions | E1xS | [m x m] | 1,02 x 1,00 | |||||
Platform length | E1 | [m] | 1,02 | |||||
Width | D | [m] | 1,37 | |||||
Tilt angle | A | [°] | 45 | |||||
Number of stairs | 4 | 6 | 8 | 10 | 12 | 14 | ||
Height to platform | H | [m] | 1,04 | 1,46 | 1,88 | 2,30 | 2,72 | 3,14 |
Spacing for 1.02×1.00 m | C | [m] | 1,92 | 2,34 | 2,76 | 3,19 | 3,60 | 4,02 |
TYPE | 18144 | 18146 | 18148 | 18150 | 18151 | ||
|---|---|---|---|---|---|---|---|
Stairway width | S | [m] | 0,80 | ||||
Platform dimensions | ExS | [m x m] | 0,82 x 0,80 | ||||
Platform length | E | [m] | 0,82 | ||||
Width | D | [m] | 1,17 | ||||
Tilt angle | A | [°] | 60 | ||||
Number of stairs | 4 | 6 | 8 | 10 | 11 | ||
Height to platform | H | [m] | 1,20 | 1,68 | 2,16 | 2,64 | 2,88 |
Spacing for 0.82×0.80m | C | [m] | 1,43 | 1,71 | 1,99 | 2,27 | 2,40 |
TYPE | 18174 | 18176 | 18178 | 18180 | 18181 | ||
Stairway width | S | [m] | 1,00 | ||||
Platform dimensions | E1xS | [m x m] | 1,02 x 1,00 | ||||
Platform length | E1 | [m] | 1,02 | ||||
Width | D | [m] | 1,30 | ||||
Tilt angle | A | [°] | 60 | ||||
Number of stairs | 4 | 6 | 8 | 10 | 11 | ||
Height to platform | H | [m] | 1,20 | 1,68 | 2,16 | 2,64 | 2,88 |
Spacing for 1.02×1.00m | C | [m] | 1,60 | 1,91 | 2,19 | 2,46 | 2,60 |
NOTE: The dimensions given in the table are approximate. The photographs are for illustrative purposes only.
