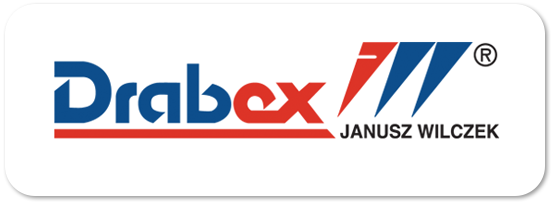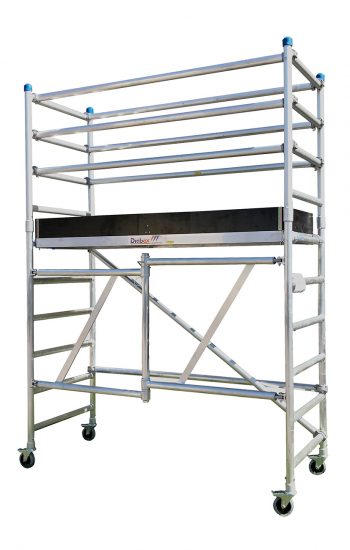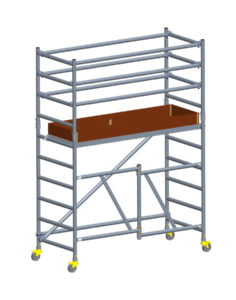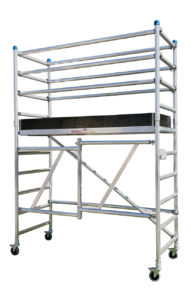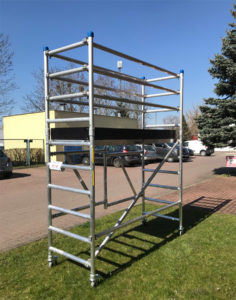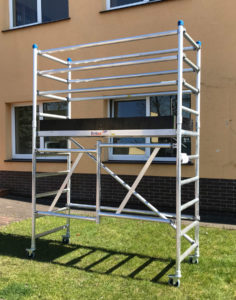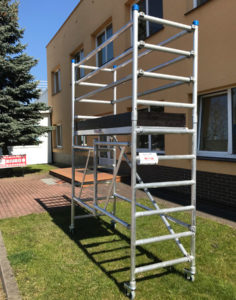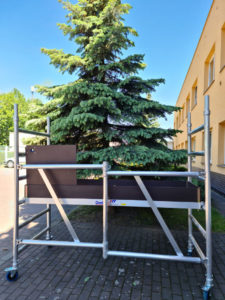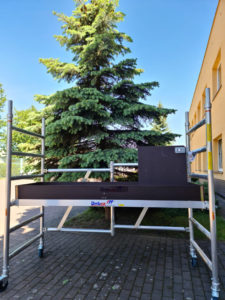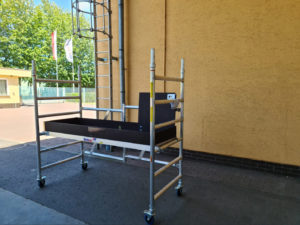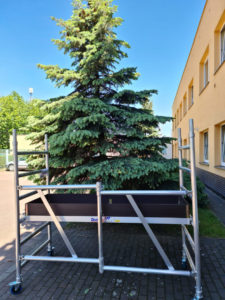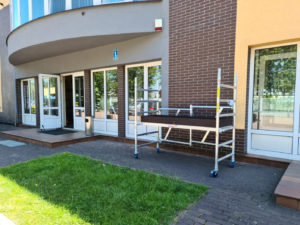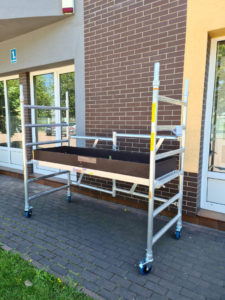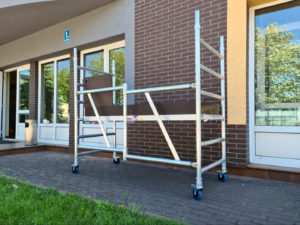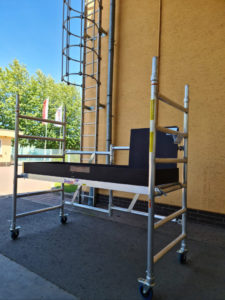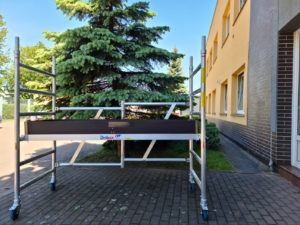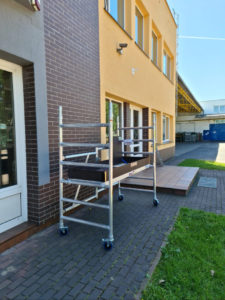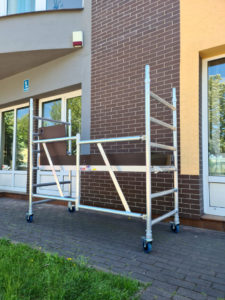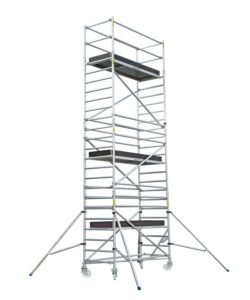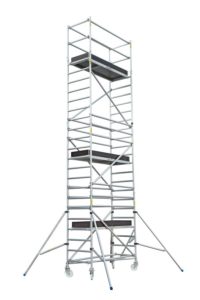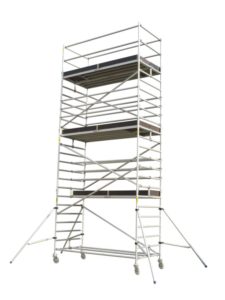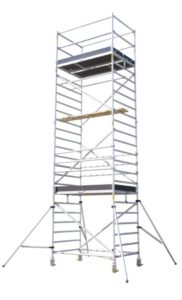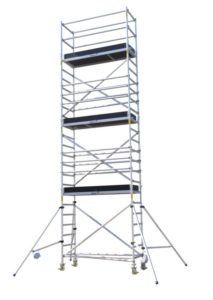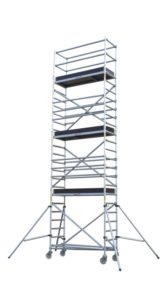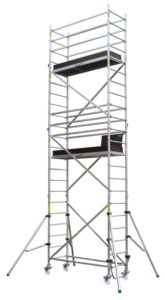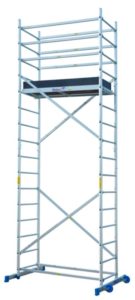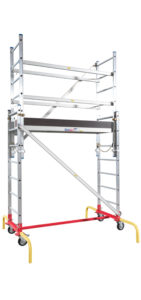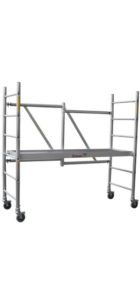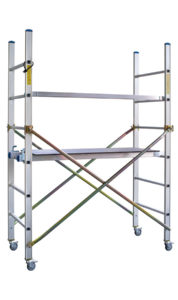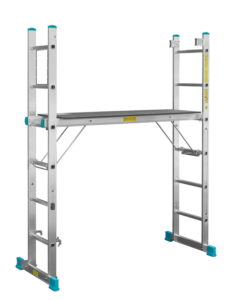RS 1100 R
Scaffoldings
RS 1100 R
FOLDING MOBILE SCAFFOLD – EXTENDED
RS 1100 R
The scaffolding is used to carry out assembly and installation work inside and outside buildings, with limited space.It is easy to adjust thanks to rubber wheels with a 125 mm diameter brake. Possibility to use the base itself and buy additional elements for expansion.Location of the platform at any height, i.e. every rung of the ladder frame (not higher than 0.9 m in the basic version and 1.74 m in the extended version).
Low scaffolding weight due to the aluminiumconstruction.The entrance hatch in the platform is open.
Maximum working height of the whole structure 3.74 m.
Simple operation, assembly and disassembly of the scaffold (no tools required).
Easier to transport due to the small area after folding.
Maximum working load – 200 kg/m2 (approx. 2.0 kN/m2).
Technical data
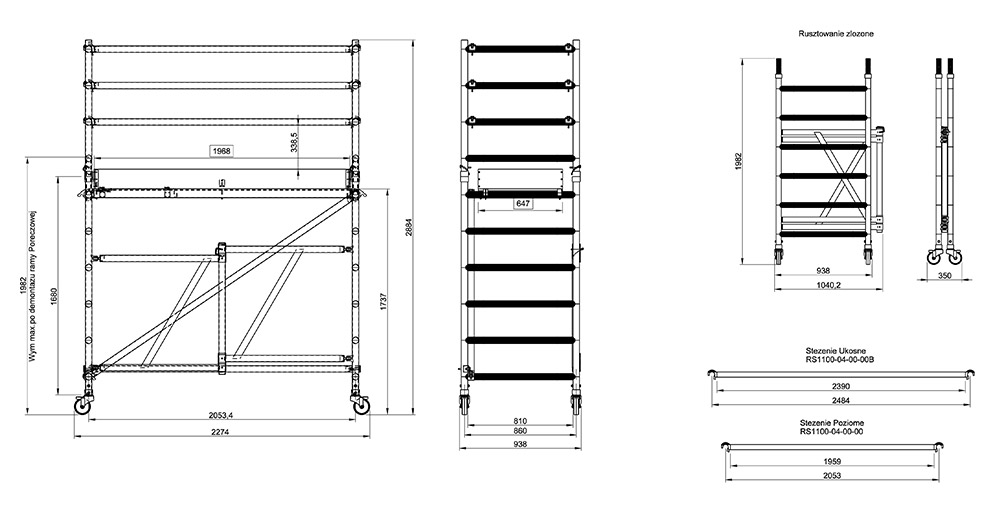

Scaffolding parameters – base (variant I) | RS 1100R | ||
|---|---|---|---|
Number of steps | 6+6 | ||
Maximum scaffolding height | H | [m] | 1,98 |
Maximum height to the platform | H1 | [m] | 0,90 |
Maximum working height | [m] | 2,90 | |
Platform dimensions – working surface | [m x m] | 0,65 x 2,05 | |
Ladder frame width | S1 | [m] | 0,86 |
Ladder frame spacing | S2 | [m] | 2,05 |
Weight | [kg] | 45,6 | |
Obciążenie podestu 2,0 kN/m2 | |||
NAME OF PARTS – base (variant I) | Liczba (szt.) | ||
Zespół jezdny (koło fi 125 z pełnymi oponami gumowymi) | 4 | ||
Rama drabinowa nośna | 0,86 x 1,91 | [m] | 2 |
Podest z otwieranym włazem wejściowym | 0,65 x 2,05 | [m] | 1 |
Zawias przegubowy | 1 | ||
Przetyczka | 1 | ||
Scaffolding parameters – extended version (variant II) | RS 1100R | ||
|---|---|---|---|
Number of steps | 10+10 | ||
Maximum scaffolding height | H | [m] | 2,88 |
Maximum height to the platform | H1 | [m] | 1,74 |
Maximum working height | [m] | 3,74 | |
Platform dimensions – working surface | [m x m] | 0,65 x 2,05 | |
Ladder frame width | S1 | [m] | 0,86 |
Ladder frame spacing | S2 | [m] | 2,05 |
Weight | [kg] | 66,92 | |
Obciążenie podestu 2,0 kN/m2 | |||
NAME OF PARTS – extended version (variant II) | Nr kat. | Liczba (szt.) | |
Shorthandrailframe – 4 rungs 0,86 x 1,1 [m] | 311.13 | 2 | |
Diagonal concentration 2,56 [m] | 310.06 | 1 | |
Handrail – 2,0 [m] | 310.05 | 7 | |
NOTE: The dimensions given in the table are approximate. The photographs are for illustrative purposes only.
