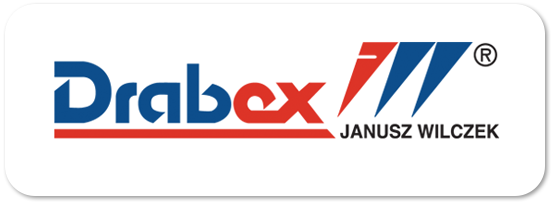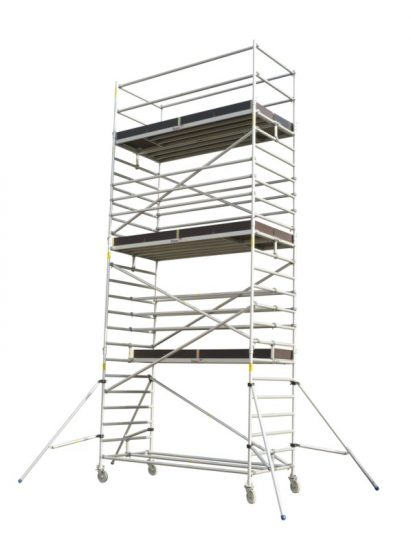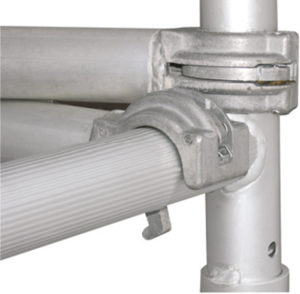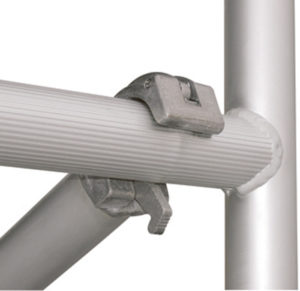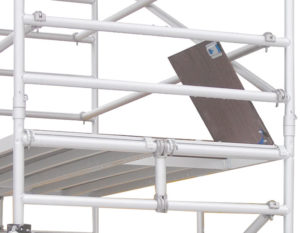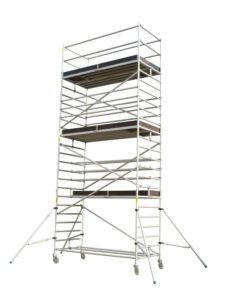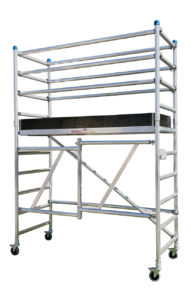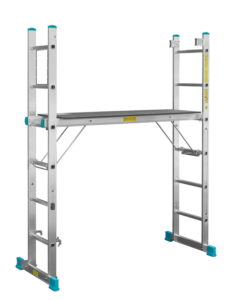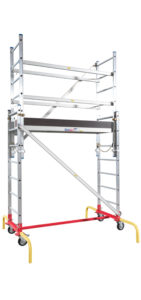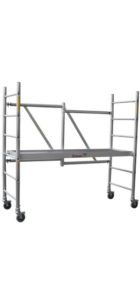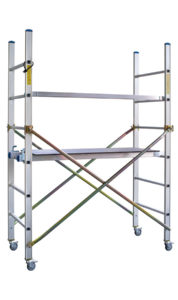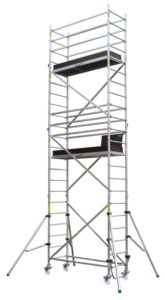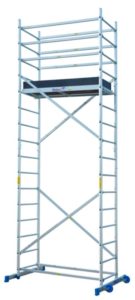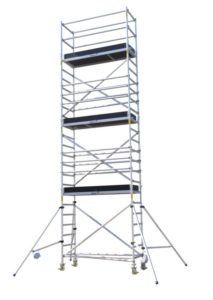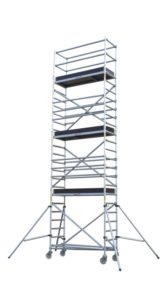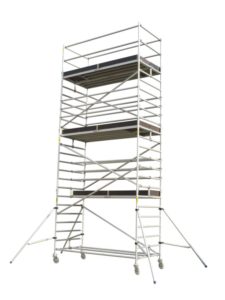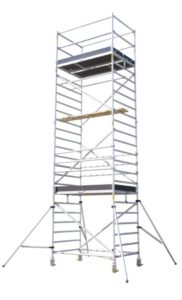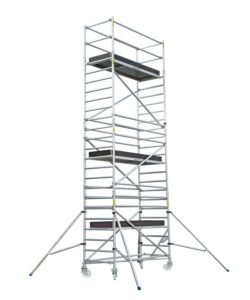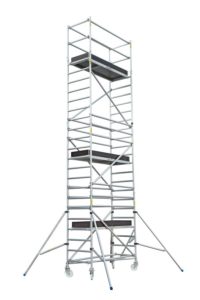RA 1130 S
Scaffoldings
RA 1130 S
MOBILE SCAFFOLD
RA 1130 S
The scaffolding is used for construction, assembly and installation work inside and outside buildings.
High quality and durability of construction materials.
Frames made of pipes with a diameter of 50 mm and rungs of 50 mm diameter, with corrugated surface all around.
Platform dimensions – working area 1.35 x 3.00 m.
Assembly and disassembly without tools.
Possibility of levelling out unevenness up to 0,26 m.
Hard wheels with brake 200 mm diameter.
Opening entrance hatch in the platform.
Maximum working load – 150 kg/m2
Corresponds to standard EN 1004
It has a safety mark “B”.
Technical data
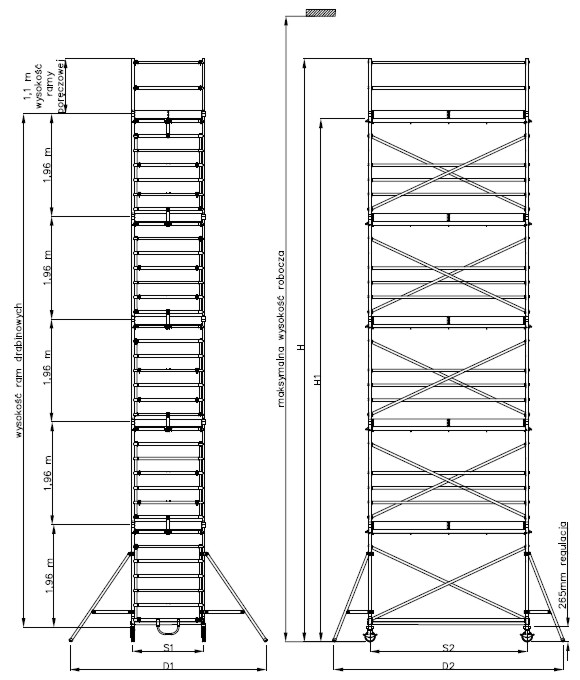

SCAFFOLDING PARAMETERS | 360 | 361A | 361B | 362A | 362B | 363A | 363B | 364A | 364B | |||
|---|---|---|---|---|---|---|---|---|---|---|---|---|
Maximum scaffolding height | H | [m] | 3,29 | 5,25 | 5,25 | 7,21 | 7,21 | 9,17 | 9,17 | 11,25 | 11,25 | |
Maximum height to the highest platform | H1 | [m] | 2,15 | 4,11 | 4,11 | 6,07 | 6,07 | 8,03 | 8,03 | 9,99 | 9,99 | |
Maximum working height | [m] | 4,15 | 6,11 | 6,11 | 8,07 | 8,07 | 10,03 | 10,03 | 11,99 | 11,99 | ||
Platform dimensions – working surface | [mxm] | 1,35×3,00 | ||||||||||
Ladder frame dimensions | S1 | [m] | 1,35 | |||||||||
Ladder frame spacing | S2 | [m] | 3,00 | |||||||||
Width with supports | D1 | [m] | 3,78 | |||||||||
Length with supports | D2 | [m] | 4,43 | |||||||||
Weight | [kg] | 173,3 | 225,8/257,8 | 185 | 302,6/366,6 | 260,2 /292,2 | 377,9/473,6 | 293,1/325,1 | 453,2/581,2 | 368,4/432,4 | ||
NAME OF PARTS | No. | NUMBER (pcs.) | ||||||||||
Chassis (Cpl.hard wheel fi 200) | 310.01 | 4 | 4 | 4 | 4 | 4 | 4 | 4 | 4 | 4 | ||
Scaffold support | 2,11 | [m] | 310.02 | 0 | 4 | 4 | 4 | 4 | 4 | 4 | 4 | 4 |
Ladder frame – 7 rungs | 1,96×1,35 | [m] | 350.01 | 2 | 4 | 4 | 6 | 6 | 8 | 8 | 10 | 10 |
Platform with sides | 0,65×3,00 | [m] | 320.01 | 2 | 3 lub 4 | 2 | 4 lub 6 | 3 lub 4 | 5 lub 8 | 3 lub 4 | 6 lub 10 | 4 lub 6 |
Scaffold railing | 3,0 | [m] | 320.02 | 6 | 13 lub 12 | 8 | 20 lub 18 | 15 lub 14 | 27 lub 24 | 17 lub 16 | 34 lub 30 | 24 lub 22 |
Diagonal concentration | 3,3 | [m] | 320.03 | 2 | 4 | 4 | 6 | 6 | 8 | 8 | 10 | 10 |
Short handrail frame – 4 rungs | 1,1×1,35 | [m] | 350.02 | 2 | 2 | 2 | 2 | 2 | 2 | 2 | 2 | 2 |
Horizontal diagonal concentration | 3,29 | [m] | 350.05 | 1 | 1 | 1 | 1 | 1 | 1 | 1 | 1 | 1 |
The Bolt | 350.06 | 2 | 4 | 2 | 6 | 4 | 8 | 4 | 10 | 6 | ||
Hook | – | 4 | 8 | 8 | 12 | 12 | 16 | 16 | 20 | 20 | ||
EXTENSION OF SCAFFOLDING RANGE WITH INTERMEDIATE HEIGHT – ELEMENTS REQUIRED FOR EXTENSION | ||||||||||||
Max. height to the highest platform | H1 | [m] | 3,27 | 5,23 | 5,23 | 7,19 | 7,19 | 9,15 | 9,15 | prohibited | ||
Short ladder frame – 4 rungs | 1,12×1,35 | [m] | 350.04 | 2 | 2 | 2 | 2 | 2 | 2 | 2 | prohibited | |
Scaffold railing | 3,0 | [m] | 320.02 | 2 | 2 | 7 | 2 | 2 | 2 | 7 | prohibited | |
Platform with sides | 0,65×3,00 | [m] | 320.01 | 0 | 0 | 1 | 0 | 0 | 0 | 1 | prohibited | |
Hook | – | 4 | 4 | 4 | 4 | 4 | 4 | 4 | prohibited | |||
ACCESSORIES | ||||||||||||
Anchor unit | 1,77 | [m] | 310.08 | – | – | – | 2 | 2 | 4 | 4 | 4 | 4 |
Ballast weights | 100.11 | in accordance with the handling point 5.2.2 | ||||||||||
Permanent hinge – cross-connection | 310.08.02 | – | – | – | 2 | 2 | 2 | 2 | 2 | 2 | ||
Soft polyurethane wheel | 310.01/A | |||||||||||
Adjustable foot | 310.11 | |||||||||||
Additional degree | 310.12 | mandatory | ||||||||||
NOTE: The dimensions given in the table are approximate. The photographs are for illustrative purposes only.
