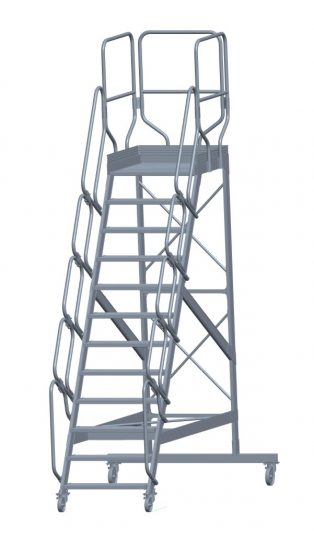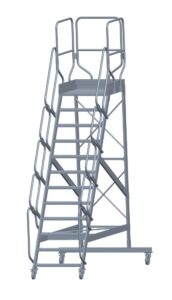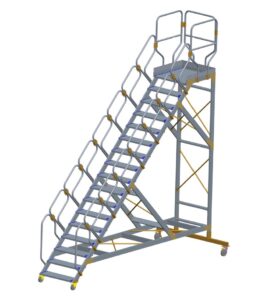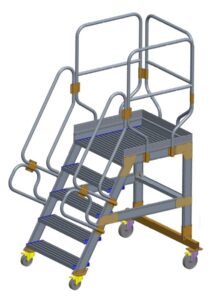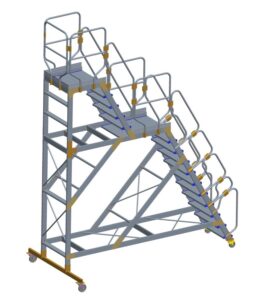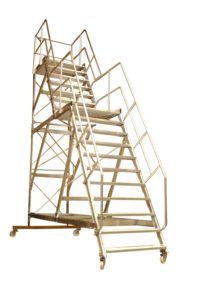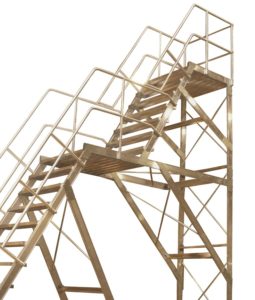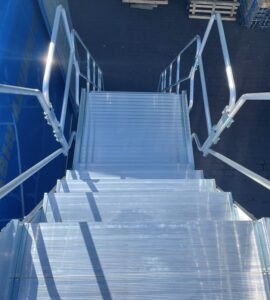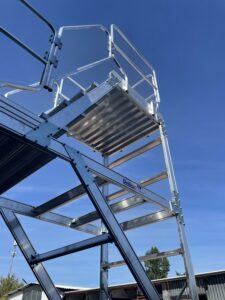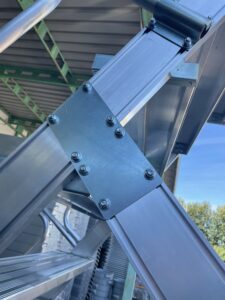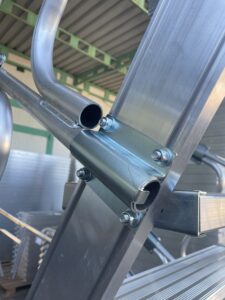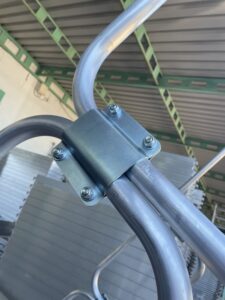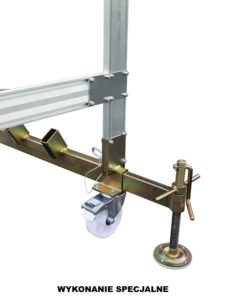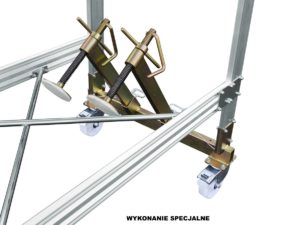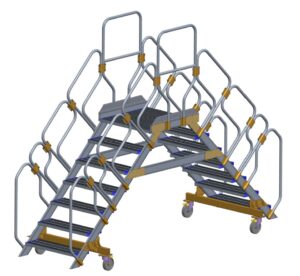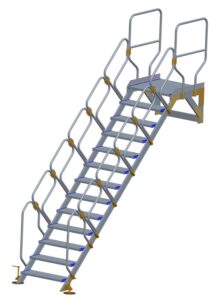Stairs 16000
Stairs
16000 SERIES
STORAGE STORAGE
TP 16000
STORAGE STORAGE – product on request TP 16000 Densely grooved steps with a depth of 20 cm allow comfortable entry to a working platform with dimensions of 80 x 80 cm or 100 x 100 cm depending on the width of the step. The working position of the worker on the platform is secured from behind with a chain fastened if necessary.
The whole structure is made of high-strength aluminum alloy profiles, joined together by galvanized steel elements.
Handrails are attached on both sides of the stairs in a detachable way.
The cheek beams are supported on self-adjusting swivel castors with brakes with diameter 125 mm.
The support rests on a stabilizer beam with mounted 160 mm diameter self-adjusting wheels with a brake.
It is delivered to the customer in the form of partially disassembled components, e.g. staircase gear, dismantled handrails, fasteners for on-site assembly.
Possibility of making a platform up to 3 m with graduation every 20 cm. Distance between steps:
- with an inclination angle of 45° – 210 mm,
- with an inclination angle of 60° – 240 mm.
The product complies with the PN-EN ISO 14122-3 standard.
Technical data
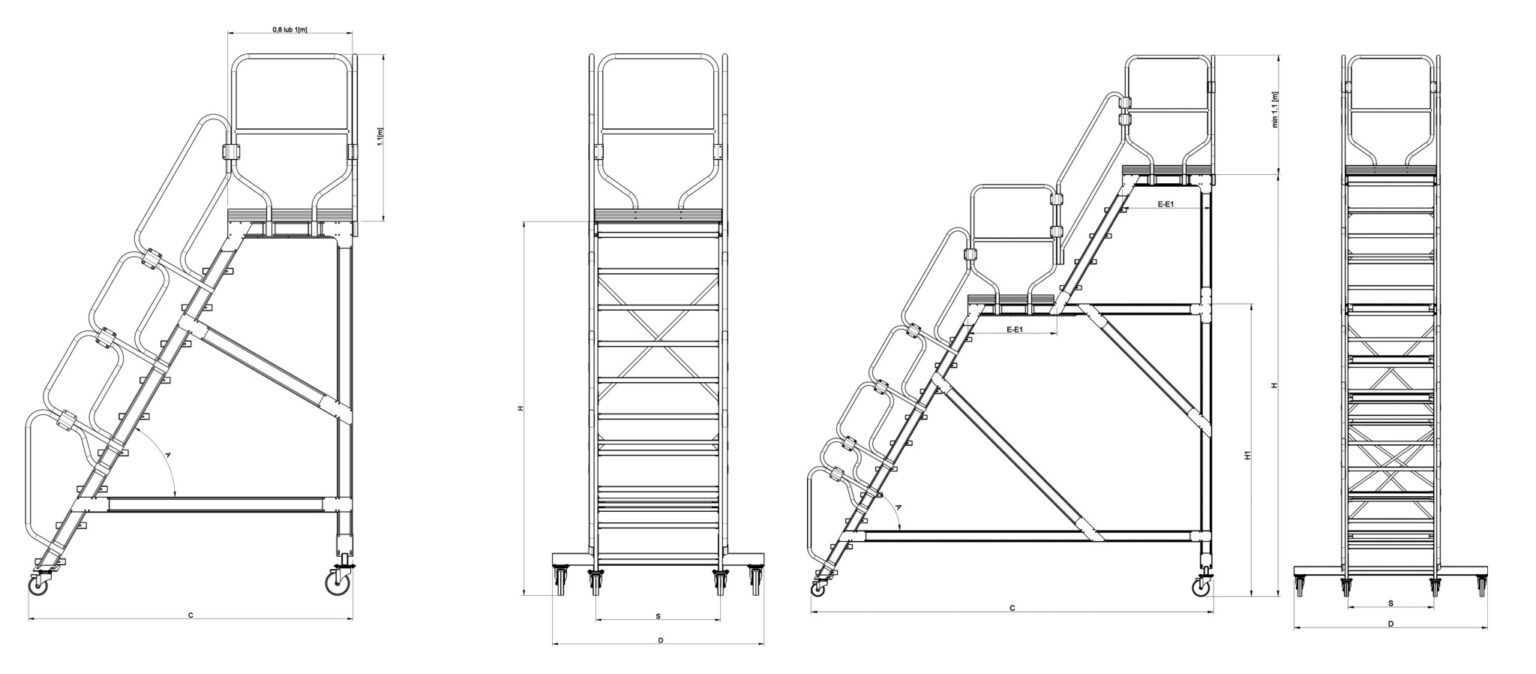

Mobile storage staircase TP 16000, 60 degree angle of inclination, height to platform up to 3m
TYPE | 16144 | 16145 | 16146 | 16147 | 16148 | 16149 | 16150 | 16151 | ||
|---|---|---|---|---|---|---|---|---|---|---|
Stairway width | S | [m] | 0,80 | |||||||
Platform dimensions | E x S | [m x m] | 0,80 x 0,80 | |||||||
TYPE | 16174 | 16175 | 16176 | 16177 | 16178 | 16179 | 16180 | 16181 | ||
Stairway width | S | [m] | 1,00 | |||||||
Platform dimensions | E1 x S | [m x m] | 1,00 x 1,00 | |||||||
Tilt angle α | A | [°] | 60 | |||||||
Number of stairs | 4 | 5 | 6 | 7 | 8 | 9 | 10 | 11 | ||
Height to platform | H | [m] | 1,2 | 1,44 | 1,68 | 1,92 | 2,16 | 2,4 | 2,64 | 2,88 |
Width | D | [m] | 1,2 | 1,4 | 1,6 | |||||
Spacing for 0.80×0.8m | C | [m] | 1,47 | 1,61 | 1,75 | 1,89 | 2,03 | 2,17 | 2,31 | 2,45 |
Spacing for 1.00×1.00m | C | [m] | 1,67 | 1,81 | 1,95 | 2,09 | 2,23 | 2,37 | 2,51 | 2,65 |
16000 SERIES, 60 degree angle of inclination, height to platform over 3m
TYPE | 16152 P | 16153 P | 16154 P | 16155 P | 16156 P | 16157 P | 16158 P | 16159 P | 16160 P | 16161 P | 16162 P | ||
|---|---|---|---|---|---|---|---|---|---|---|---|---|---|
Stairway width | S | [m] | 0,80 | ||||||||||
Platform dimensions | E x S | [m x m] | 0,80 x 0,80 | ||||||||||
Dimensions of intermediate platform | E x S | [m x m] | 0,80 x 0,80 | ||||||||||
TYPE | 16182 P | 16183 P | 16184 P | 16185 P | 16186 P | 16187 P | 16188 P | 16189 P | 16190 P | 16191 P | 16192 P | ||
Stairway width | S | [m] | 1,00 | ||||||||||
Platform dimensions | E1 x S | [m x m] | 1,00 x 1,00 | ||||||||||
Dimensions of intermediate platform | E1 x S | [m x m] | 1,00 x 1,00 | ||||||||||
Tilt angle α | A | [°] | 60 | ||||||||||
Number of stairs | 12 | 13 | 14 | 15 | 16 | 17 | 18 | 19 | 20 | 21 | 22 | ||
Height to platform | H | [m] | 3,12 | 3,36 | 3,60 | 3,84 | 4,08 | 4,32 | 4,56 | 4,80 | 5,04 | 5,28 | 5,52 |
Height to platform | H1 | [m] | 2,64 | ||||||||||
Width | D | [m] | 1,6 | 1,8 | 2,2 | ||||||||
Spacing for E 0.80 x 0.8m | C | [m] | 3,32 | 3,46 | 3,60 | 3,74 | 3,88 | 4,02 | 4,16 | 4,30 | 4,44 | 4,58 | 4,72 |
Spacing for E1 1.00 x 1.00m | C | [m] | 3,72 | 3,86 | 4,00 | 4,14 | 4,28 | 4,42 | 4,56 | 4,70 | 4,84 | 4,98 | 5,12 |
Mobile storage staircase TP 16000, inclination angle 45 degrees, height to platform up to 4m
TYPE | 16044 | 16045 | 16046 | 16047 | 16048 | 16049 | 16050 | 16051 | 16052 | 16053 | 16054 | 16055 | 16056 | 16057 | 16058 | ||
|---|---|---|---|---|---|---|---|---|---|---|---|---|---|---|---|---|---|
Stairway width | S | [m] | 0,80 | ||||||||||||||
Platform dimensions | E x S | [m x m] | 0,84 x 0,80 | ||||||||||||||
TYPE | 16074 | 16075 | 16076 | 16077 | 16078 | 16079 | 16080 | 16081 | 16082 | 16083 | 16084 | 16085 | 16086 | 16087 | 16088 | ||
Stairway width | S | [m] | 1,00 | ||||||||||||||
Platform dimensions | E1 x S | [m x m] | 1,04 x 1,00 | ||||||||||||||
Tilt angle α | A | [°] | 45 | ||||||||||||||
Number of stairs | 4 | 5 | 6 | 7 | 8 | 9 | 10 | 11 | 12 | 13 | 14 | 15 | 16 | 17 | 18 | ||
Height to platform | H | [m] | 1,04 | 1,25 | 1,46 | 1,67 | 1,88 | 2,09 | 2,3 | 2,51 | 2,72 | 2,93 | 3,14 | 3,35 | 3,56 | 3,77 | 3,98 |
Width | D | [m] | 1,2 | 1,4 | 1,6 | 1,8 | |||||||||||
Spacing for ExS 0.80 x 0.80m | C | [m] | 1,723 | 1,933 | 2,143 | 2,353 | 2,563 | 2,773 | 2,983 | 3,193 | 3,403 | 3,613 | 3,823 | 4,033 | 4,243 | 4,453 | 4,663 |
Spacing for E1xS 1.00 x 1.00m | C | [m] | 1,923 | 2,133 | 2,343 | 2,553 | 2,763 | 2,973 | 3,183 | 3,393 | 3,603 | 3,813 | 4,023 | 4,233 | 4,443 | 4,653 | 4,863 |
NOTE: The dimensions given in the table are approximate. The photographs are for illustrative purposes only.


